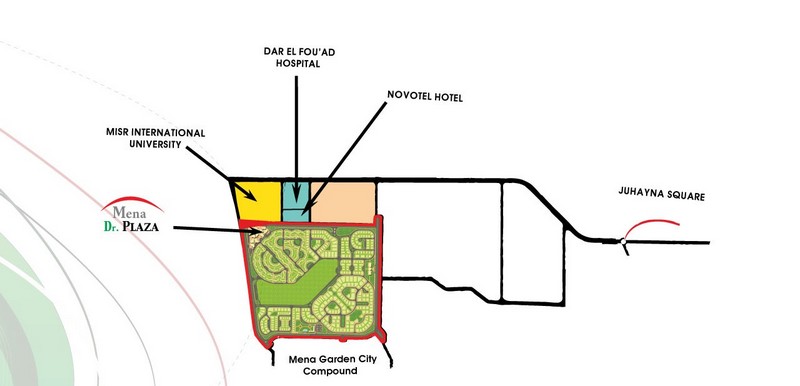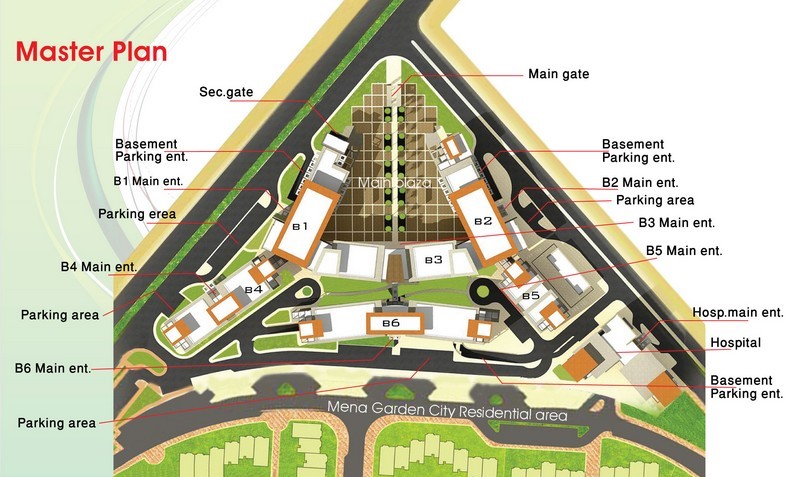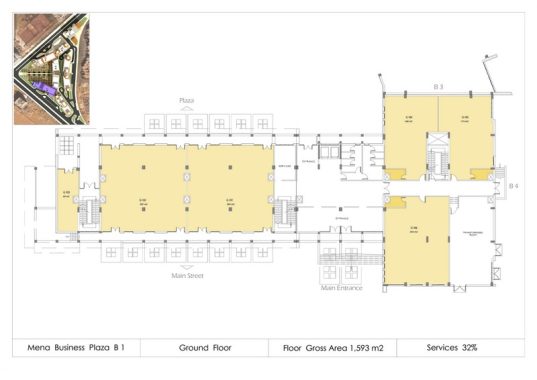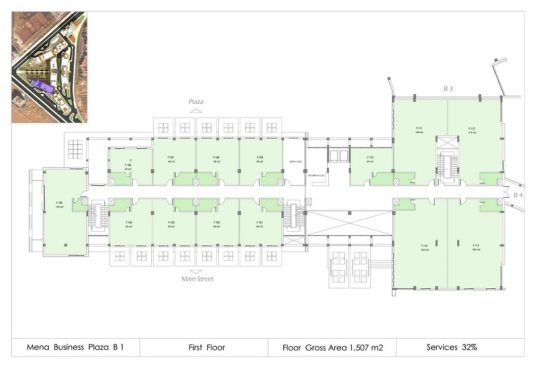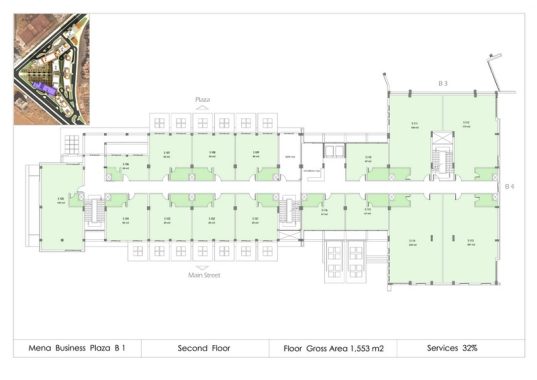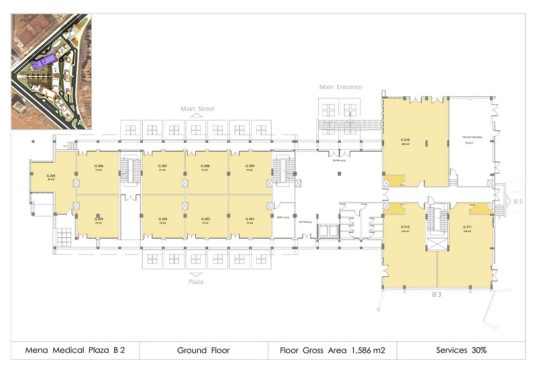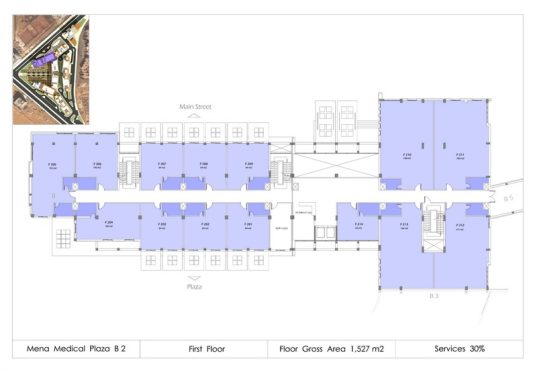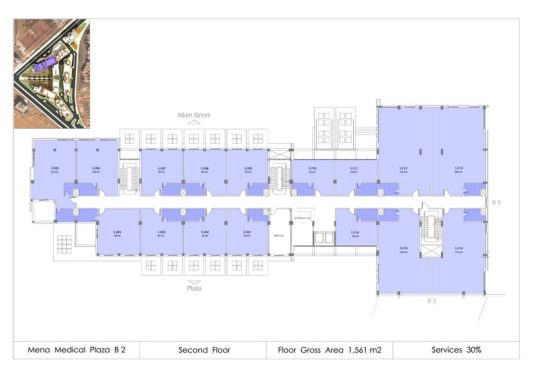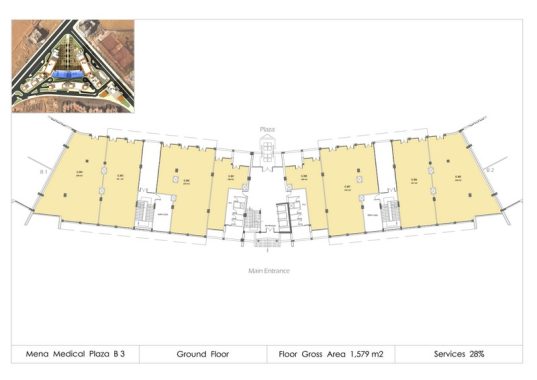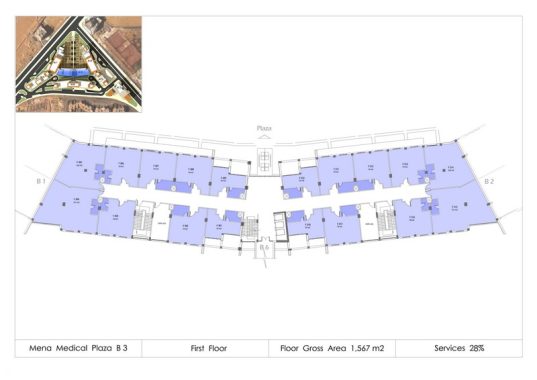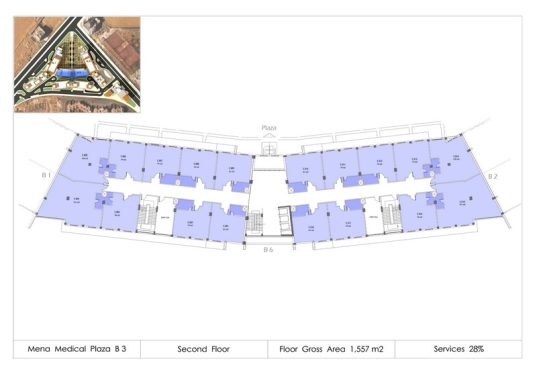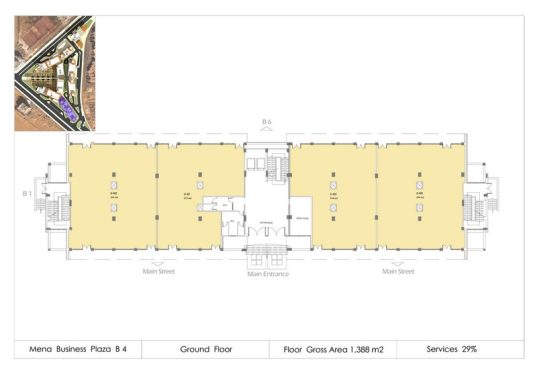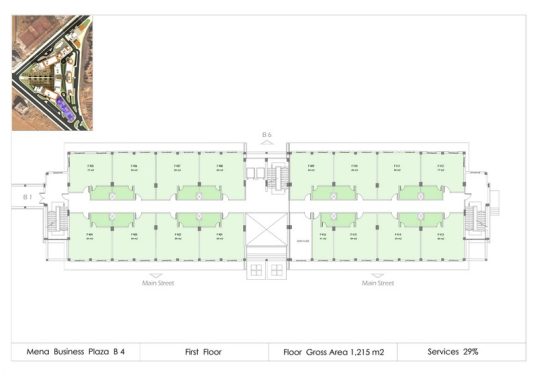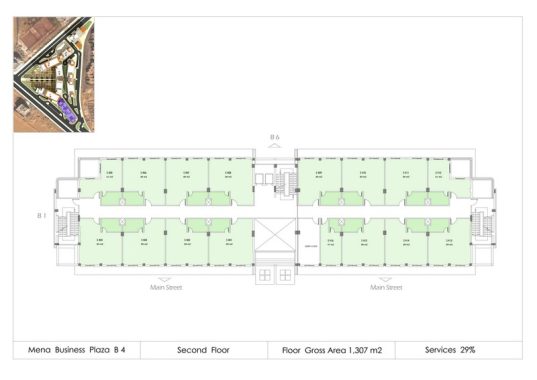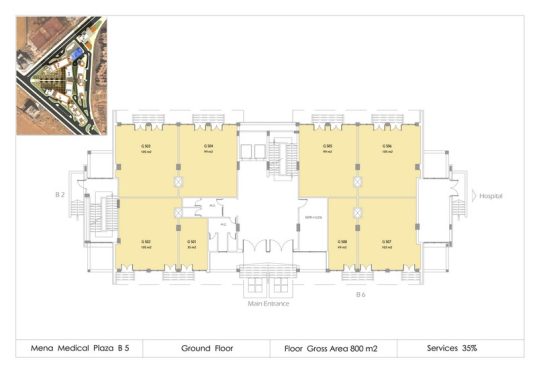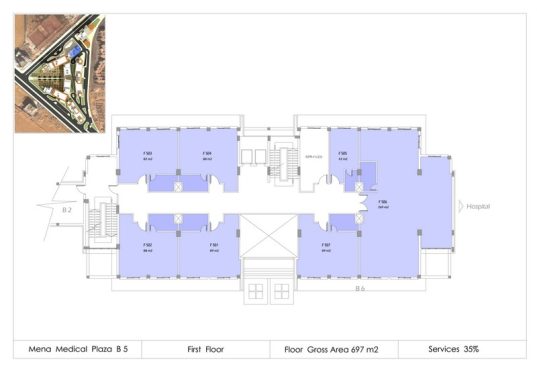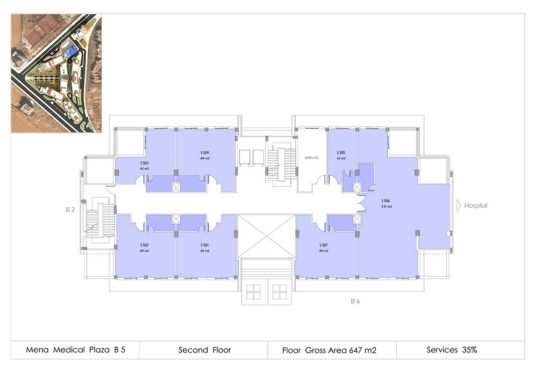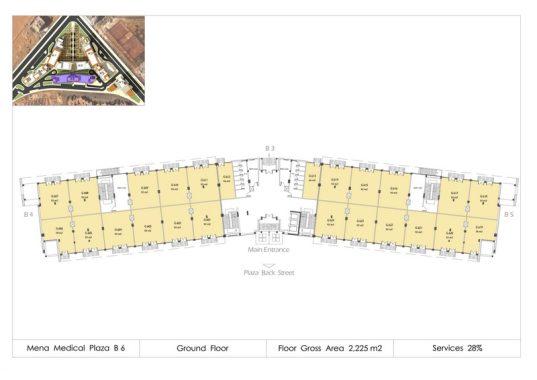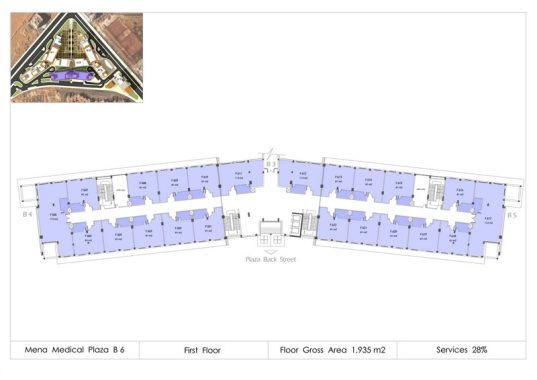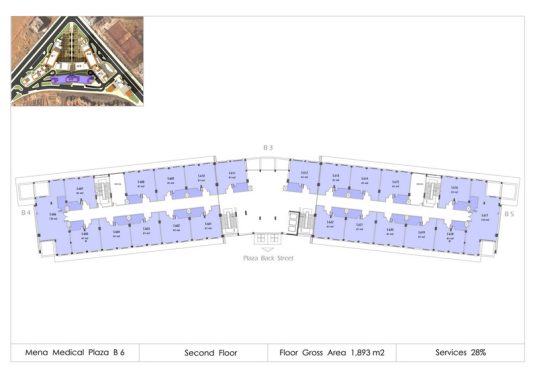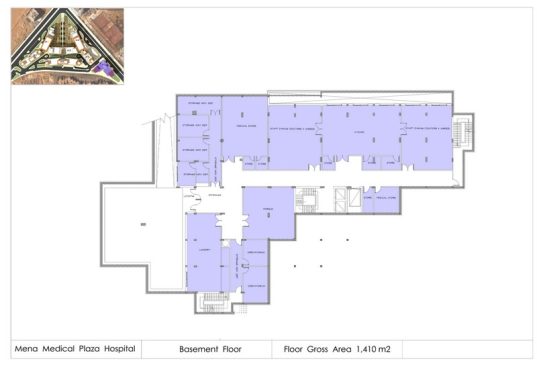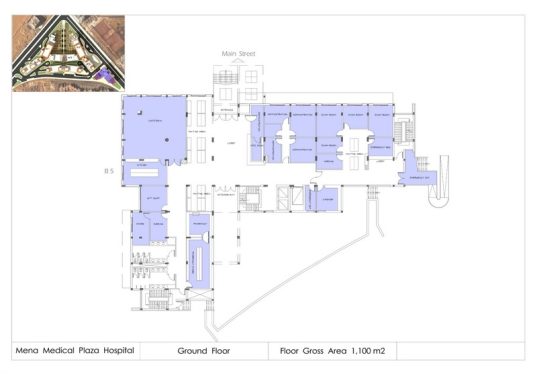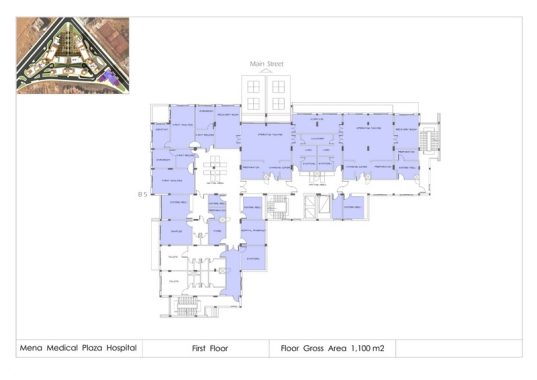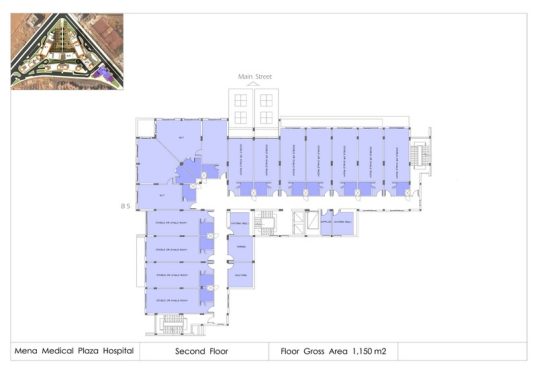Mena Plaza Is Built On 30% Only Of The 33,000 Meters Squares Of Total Land Area.
The Project Consists Of 7 Buildings Designed In A High Modern Architectural Design, FOUR Of Them Are Devoted For World Class Clinics With All Their Medical Supportive Facilities; Medical Labs, Services And Specialized Centers Whereas The FIFTH Building Is A Specialized Hospital. Meanwhile, Mena Plaza Is Complimented By Mena Business Buidings And They Are TWO Administrative Buildings With State Of Art Infrastructure. In Addition To That, There Is A Highly Extensive Commercial Plaza With Various Outlets And Areas.
Location
Master Plan
Models
Services
Gallery
Location
Mena Plaza Is 15 Minutes Away From Lebanon Square, In Only “Distinctive District” In 6th Of October City. The Project Is Located In A Remarkable Area As Side By Side With Dar El Fouad Hospital, Adjacent To Misr University For Science And Technology Hospital, 2 Minutes Walking From Novotel Hotel And 3 Minutes Driving From El Sheikh Zayed.
Master Plan
Models
Services

Commercial Area
Both Mena Medical Complex & Mena Business Buildings are surrounding a commercial plaza ideally needed to complete the recreational needs of such a professional venue. Several outlets area available with areas ranging from 40 m² and up to 300 m² and they are all handicapped ready. Such as: Pharmacy – Bookstores – Supermarkets – Cafe shops – Optics Shops.
Gallery
Newsletter
Sign up for industry alerts , News and insights

